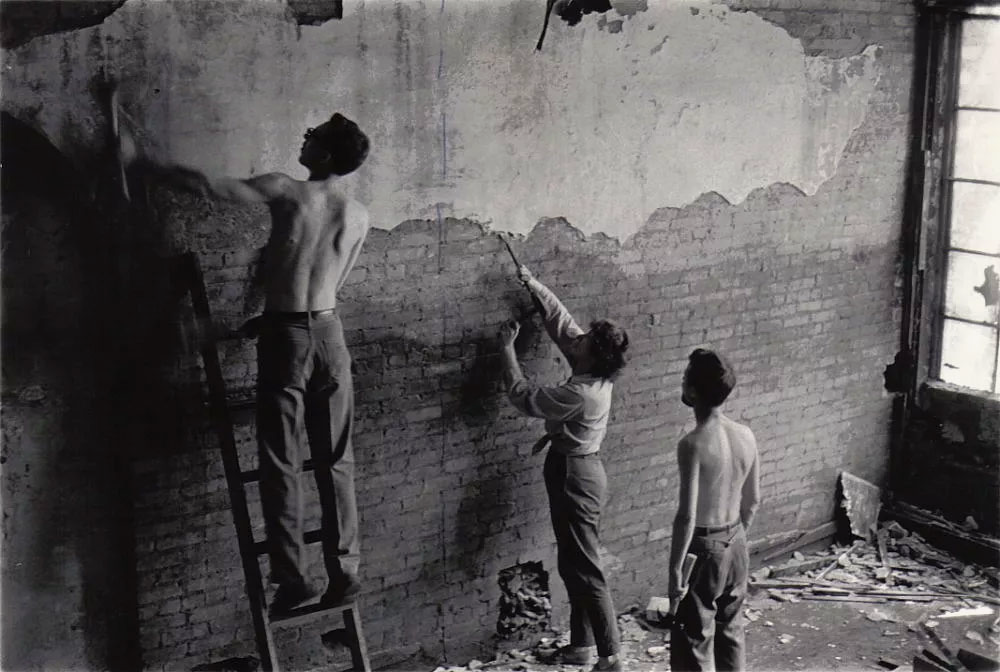Spatial Forensics
This project explores the concept of traces within interior spaces, emphasizing the dynamic relationship between occupants and their environments. It argues that interiors, though initially static, become activated through human interaction, leaving behind visual and material evidence of use. These traces serve as historical markers, linking past, present, and future.
Type: Hospitality | Restaurant + Hotel
Site: 118 Wooster St., New York, NY
Duration: 28 weeks - Fall 2023—Spring 2024
Skills: Rhino, Models, Photoshop, Illustrator
Through architectural and artistic precedents, including David Chipperfield’s Neues Museum and Tatiane Freitas’ restored furniture, the research investigates how spaces and objects can retain and reinterpret historical elements without mere replication. The thesis applies these ideas to a specific site in SoHo, a former factory-turned-luxury-condo, aiming to restore a sense of community memory lost through urban transformation.
The proposed design—an experiential guesthouse and restaurant—incorporates materiality, layered histories, and mechanisms that subtly record occupancy. It features interactive elements such as resin-embedded artifacts, listening stations with local oral histories, evolving library timelines, and guest-activated mark-making installations. The project reimagines a traditionally sterile hospitality environment as a living archive, ensuring that traces of past and present occupants become integral to the space’s ongoing narrative.
Ground Floor - Traces Guesthouse Lobby / Café / SoHo Archive
GUESTHOUSE RECEPTION
500 ft2
+ Seating - 70 ft2
+ Check In - 85 ft2
+ Reception Desk - 20 ft2
+ Admin - 130 ft2
RESTAURANT RECEPTION
500 ft2
+ Seating - 200 ft2
+ Hostess - 70 ft2
+ Historical Display - 150 ft2
CAFÉ SPACE
550 ft2
+ Counter - 120 ft2
+ POS - 15 ft2
+ Espresso machine - 20 ft2
+ Storage (cups, coffee, etc.) - 70 ft2
+ Garbage/waste bins - designated area - 15 ft2
+ Lounge Seating - 240 ft2
LOUNGE + ARCHIVE
800 ft2
+ Booth Seating - 380 ft2
+ Listening Stations - 100 ft2
+ Auxiliary Seating - 225ft2
PUBLIC BATHROOM
200 ft2
+ 4 Toilet (incl. 1 ADA) - 75 ft2
+ 3 Sink - 50 ft2
+ Storage - 30 ft2
+ Garbage/waste bins
EGRESS
150 ft2
+ Fire Stairs - 260 ft2
+ Elevator - 150 ft2
Cellar - Vestige Restaurant / Back of House / Kitchen
DRINKS + LOUNGE
1100 ft2
+ Cocktail Tables - 270 ft2
+ Bar - 355 ft2
+ Lounge - 440 ft2
DINING
1150 ft2
+ Solarium - 840 ft2
+ Private Party Room - 300 ft2
PUBLIC BATHROOM
200 ft2
+ 4 Toilet (incl. 1 ADA) - 75 ft2
+ 3 Sink - 50 ft2
+ Storage - 30 ft2
+ Garbage/waste bins
BACK OF HOUSE
500 ft2
+ Laundry - 110 ft2
+ Staff Area - 200 ft2
+ Staff Restroom - 100 ft2
KITCHEN
500 ft2
+ Prep - 300 ft2
+ Cooktop - 125 ft2
+ Storage - 50 ft2
+ Cleaning - 25 ft2
+ Garbage/waste bins
EGRESS
150 ft2
+ Fire Stairs - 180 ft2
+ Stairs - 200 ft2
+ Elevator - 150 ft2
Levels 2-5 - Guestrooms / Libraries
LIBRARY
750 ft2
+ Stacks - 215 ft2
+ Table Reading - 160 ft2
+ Lounge - 180 ft2
+ Listening Stations - 80 ft2
+ Guesthouse Storage - 100 ft2
GUESTROOM 1
640 ft2
+ Sleep - 150 ft2
+ Relax - 110 ft2
+ Work - 80 ft2
+ Cook and Eat - 80 ft2
+ Bath - 50 ft2
+ Storage - 30 ft2
+ Garbage/waste bins
GUESTROOM 2
640 ft2
+ Sleep - 150 ft2
+ Relax - 110 ft2
+ Work - 80 ft2
+ Cook and Eat - 80 ft2
+ Bath - 50 ft2
+ Storage - 30 ft2
+ Garbage/waste bins
GUESTROOM 3
500 ft2
+ Sleep - 115 ft2
+ Relax - 60 ft2
+ Work - 50 ft2
+ Cook and Eat - 100 ft2
+ Bath - 50 ft2
+ Storage - 30 ft2
+ Garbage/waste bins
GUESTROOM 4
500 ft2
+ Sleep - 160 ft2
+ Relax - 160 ft2
+ Work - 100 ft2
+ Cook and Eat - 140 ft2
+ Bath - 50 ft2
+ Storage - 30 ft2
+ Garbage/waste bins
EGRESS
150 ft2
+ Fire Stairs - 260 ft2
+ Elevator - 150 ft2
trace
n.
a mark, object, or other indication of the existence or passing of something
v.
to find or discover by investigation
to follow the course or position of something
to take a particular path or route
to give an outline of
to copy by superimposition
James Mellon, Dorothy and Chaim Koppelman at 498 Broome Steet in 1974.
Photo by Louis Dienes. sohomemoryproject.org
Concept Model: An eroded stone shows the passage of time through softened edges. Abutting a framework, the new adjoins the old without altering, copying, or repairing it. The unpunctured addition supports a new narrative, permitting three simultaneous perspectives: one of the past, one of transition, and one of the future.


